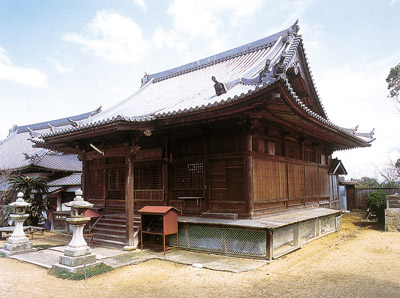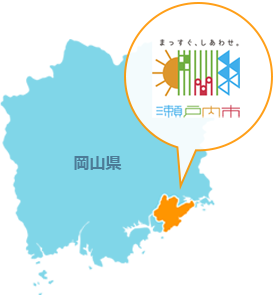本文
Main hall (hondō) of Kannonin Temple
Main hall (hondō) of Kannonin Temple

Municipally Designated Important Cultural Property (designated 2004)
Made: Rebuilt in Enkyō 3 (1746)
Location: Myōfukuji Kannonin Temple, Ushimado, Ushimado Town
Dimensions: Front: 10.86m Side: 12.28m
Kannonin Temple, known locally as Higashidera (lit. East Temple), is said to have been originally built at some point between 749 and 756 CE. According to the inscriptions on the main hall’s decorative ‘onigawara’ roof tiles, the current structure was rebuilt in Enkyō 3 (1746).
It is thought that this hall once had an open area for prayers at the front, but that this area was later shut off using wooden shutters during the later renovations. These shutters were originally used for partitioning off a space at the back of the building. This hall is recognized for its tsumakazari (gable-end embellishments) and its inner sanctum, which preserve the characteristics seen in esoteric Buddhist temples of the mid-Edo Period (18th C).





